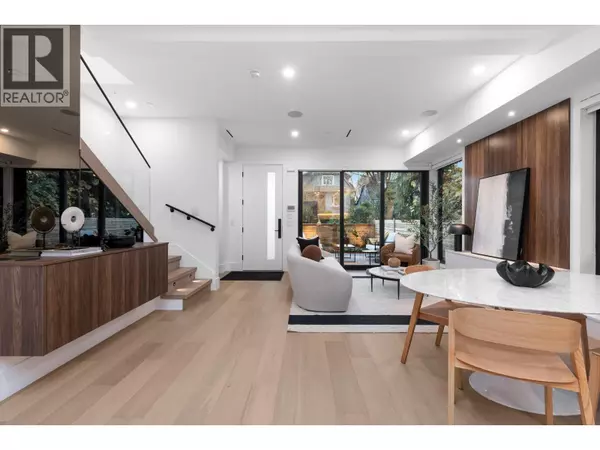REQUEST A TOUR If you would like to see this home without being there in person, select the "Virtual Tour" option and your agent will contact you to discuss available opportunities.
In-PersonVirtual Tour

$ 2,680,000
Est. payment | /mo
4 Beds
5 Baths
1,884 SqFt
$ 2,680,000
Est. payment | /mo
4 Beds
5 Baths
1,884 SqFt
Open House
Sat Nov 29, 2:00pm - 4:00pm
Sun Nov 30, 2:00pm - 4:00pm
Key Details
Property Type Single Family Home
Sub Type Strata
Listing Status Active
Purchase Type For Sale
Square Footage 1,884 sqft
Price per Sqft $1,422
MLS® Listing ID R3069770
Bedrooms 4
Year Built 2025
Lot Size 6,806 Sqft
Acres 6806.0
Property Sub-Type Strata
Source Greater Vancouver REALTORS®
Property Description
Crafted by Vandwell Developments, this brand-new 4 bed, 4.5 bath 1,969 sF side-by-side half duplex in coveted Cambie Village elevates modern living. Thoughtfully designed over 3 levels, it pairs refined finishes with effortless indoor-outdoor flow. Floor-to-ceiling windows at the front and back flood the main level with light and slide open to 2 secured patios for year-round entertaining. A sleek chef´s kitchen with integrated appliances, large island and built-in sound system anchors the space, while seamless glass railings keep sightlines open. Upstairs, well-separated bdrms enjoy tranquil treed and city outlooks. The highlight is a panoramic private rooftop deck with sweeping mountain and skyline views and unforgettable sunsets. A heated crawl space offers rare, practical storage for gear and seasonal items. Set on a quiet, tree-lined street just steps to Cambie Village shops, parks, restaurants and the Canada Line, and in the Simon Fraser / Eric Hamber catchments with top private schools nearby. (id:24570)
Location
Province BC
Rooms
Kitchen 0.0
Interior
Heating Heat Pump, Radiant heat
Cooling Air Conditioned
Exterior
Parking Features No
Community Features Pets Allowed
View Y/N Yes
View View
Total Parking Spaces 1
Private Pool No
Building
Lot Description Garden Area
Others
Ownership Strata









